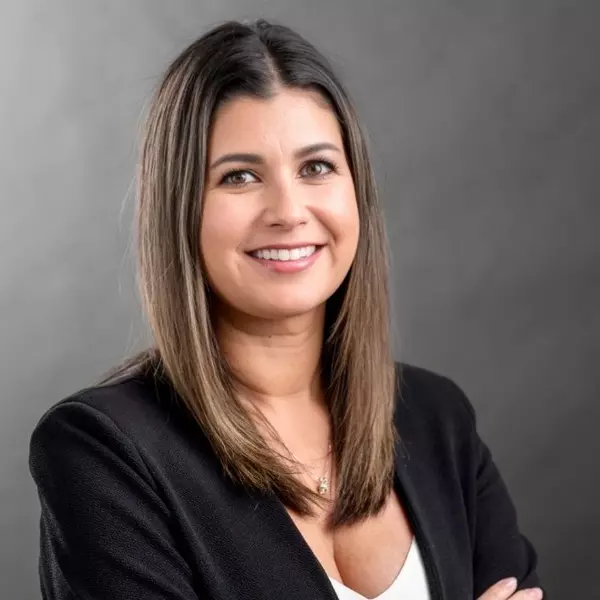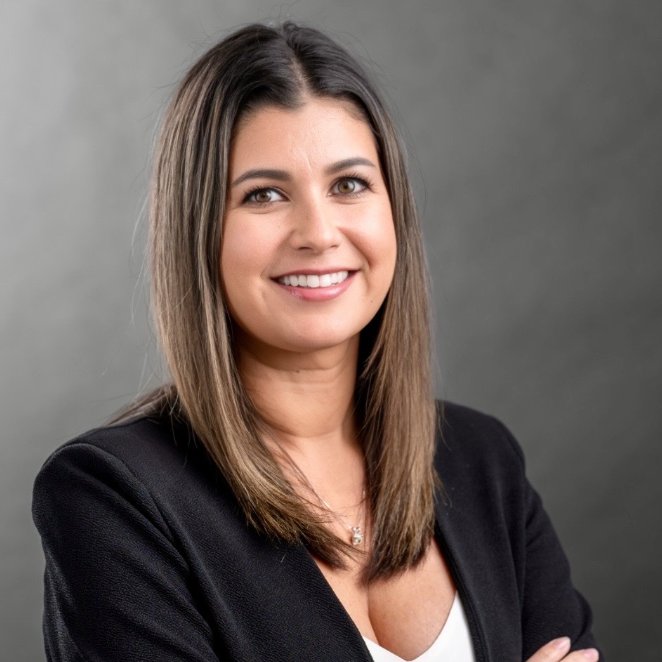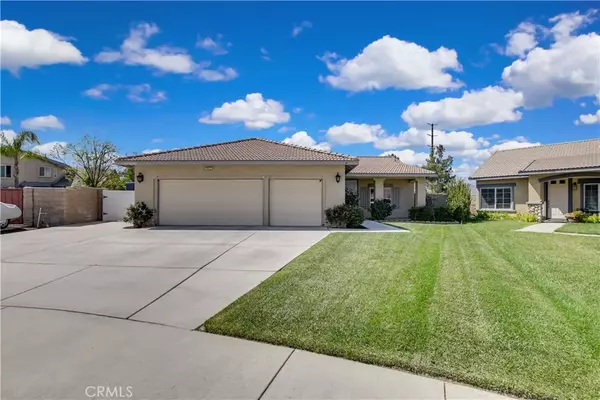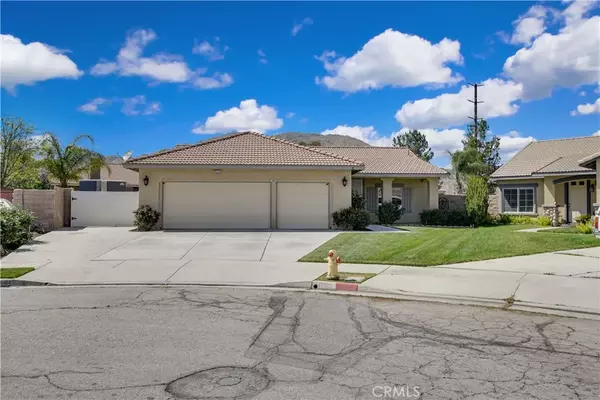For more information regarding the value of a property, please contact us for a free consultation.
1463 Riverstone Court Hemet, CA 92545
Want to know what your home might be worth? Contact us for a FREE valuation!

Our team is ready to help you sell your home for the highest possible price ASAP
Key Details
Sold Price $480,000
Property Type Single Family Home
Sub Type Detached
Listing Status Sold
Purchase Type For Sale
Square Footage 1,652 sqft
Price per Sqft $290
MLS Listing ID TR22064777
Sold Date 06/13/22
Style Traditional
Bedrooms 3
Full Baths 2
Year Built 2005
Property Sub-Type Detached
Property Description
Incredible 3 bedroom 2 bathroom single story home located in the Stoney Mountain Ranch community in West Hemet! This 1,652 square foot Sundance, Plan 1 home was built in 2005 and is located in a Cul De Sac on an oversized lot, featuring an attached 3 car garage and gated RV parking! Inside the home, an open flowing floorplan will guide you into the living room, where you will notice the many upgrades throughout like gorgeous wood flooring, marble tile, custom built-in cabinetry, and so much more! The Living room and Dining room are one open space featuring crown molding, gorgeous marble tile flooring, a wood-burning fireplace with a custom mantel, a matching custom built-in entertainment unit, Plantation shutters, and a sliding door leading to the backyard, and the dining room. The kitchen has been updated and features beautiful hardwood flooring, upgraded granite countertops, an additional oversized breakfast nook, oak cabinets with under-counter lights, ample storage space, and stainless steel appliances. To the left down the hallway, you will find The laundry room with direct garage access, which has been entirely remodeled and features tile flooring, custom cabinetry with extra storage, and additional added counter space for convenience. The primary bedroom is enormous and features carpet flooring, a ceiling fan, a large walk-in closet, and private bathroom with dual sinks, a large soaking tub with an oversized picture window, and a separate walk-in shower! There are two additional bedrooms with enormous closets, one featuring carpet and the other featuring hardwood flo
Location
State CA
County Riverside
Direction From W Florida Ave turn left onto Warren Rd, right onto W Esplanade Ave, right onto Cinnabar Ave, left onto Shadestone Dr, then left onto Riverstone Ct.
Interior
Interior Features Granite Counters, Pantry, Recessed Lighting
Heating Fireplace, Forced Air Unit
Cooling Central Forced Air, Electric
Flooring Carpet, Tile, Wood
Fireplaces Type FP in Living Room, Gas, Gas Starter
Fireplace No
Appliance Dishwasher, Disposal, Microwave, 6 Burner Stove, Gas Oven, Self Cleaning Oven, Vented Exhaust Fan, Water Line to Refr, Gas Range
Laundry Gas, Washer Hookup, Gas & Electric Dryer HU
Exterior
Parking Features Direct Garage Access, Garage, Garage - Two Door, Garage Door Opener
Garage Spaces 3.0
Fence Excellent Condition, Wrought Iron, Wood
Utilities Available Cable Available, Cable Connected, Electricity Available, Electricity Connected, Natural Gas Available, Natural Gas Connected, Phone Available, Phone Connected, Sewer Available, Water Available, Sewer Connected, Water Connected
View Y/N Yes
Water Access Desc Public
View Mountains/Hills
Roof Type Tile/Clay
Accessibility 2+ Access Exits, Doors - Swing In, Grab Bars In Bathroom(s), No Interior Steps, 32 Inch+ Wide Doors
Porch Covered, Slab, Concrete, Patio
Building
Story 1
Sewer Public Sewer
Water Public
Level or Stories 1
Others
Special Listing Condition Standard
Read Less

Bought with Jashiel Munoz Peral Century 21 LOTUS
GET MORE INFORMATION




