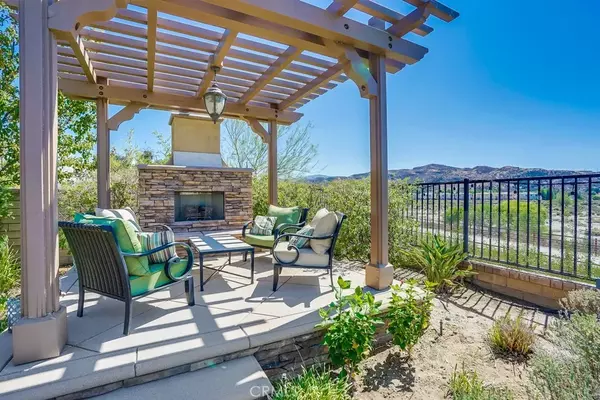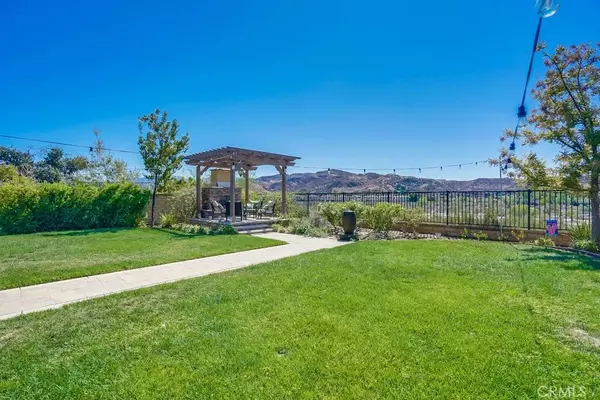For more information regarding the value of a property, please contact us for a free consultation.
22494 Brightwood Place Saugus, CA 91350
Want to know what your home might be worth? Contact us for a FREE valuation!

Our team is ready to help you sell your home for the highest possible price ASAP
Key Details
Sold Price $1,150,000
Property Type Single Family Home
Sub Type Detached
Listing Status Sold
Purchase Type For Sale
Square Footage 3,528 sqft
Price per Sqft $325
Subdivision Other(Othr)
MLS Listing ID DW22207295
Sold Date 02/03/23
Style Contemporary
Bedrooms 4
Full Baths 3
Half Baths 1
HOA Fees $170/mo
Year Built 2013
Property Sub-Type Detached
Property Description
This is the home youve been looking for! This must-see NextGen home sits in a quiet cul-de-sac offering discreet privacy in a highly sought out neighborhood. The separate NextGen suite is perfect for in-laws or rent it out for extra income at a market rate of $1,900 or more! Be welcomed by the front courtyard surrounded by lush greenery and a sitting area. Main house has up to 4 bedrooms, 3 bathrooms, large great room with fireplace open to dining area and gourmet kitchen with granite center island, stainless steel appliances, walk-in pantry, recessed lighting, and plantation shutters throughout. Upstairs you will find a large loft perfect for office, gym, second family room or easily convertible to a fourth bedroom. The master suite has a beautiful view, double sink vanity, soaking tub, and large walk-in closet. Spacious upstairs laundry room with huge extra linen storage. Bedroom closets have custom built shelving. The separate living quarters is downstairs, has a private entrance and includes 1 bedroom, 1 full bathroom, laundry, kitchenette, and dining area. Enjoy the scenic views in this custom pool size backyard perfect for entertaining family and friends, with an extended covered patio, BBQ island with sink and refrigerator, and a gorgeous pergola in the back of the property with a gas fireplace to relax at the end of a long day. The 3-car garage provides extra parking space and tons of storage. Fully-owned, and upgraded to 14 solar panels with a tankless water heater, AT&T fiber internet and CAT5 wiring are a huge plus! Close to great shopping, restaurants, freeway a
Location
State CA
County Los Angeles
Community Horse Trails
Direction Newhall Ranch Road to Santa Clarita Parkway turn right on River Rock then left on Brightwood
Interior
Interior Features Granite Counters, Recessed Lighting
Heating Forced Air Unit
Cooling Central Forced Air
Flooring Carpet, Tile
Fireplaces Type FP in Family Room, Patio/Outdoors
Fireplace No
Appliance Dishwasher, Microwave, Solar Panels, Double Oven, Gas Oven, Gas Stove, Water Line to Refr
Laundry Gas, Washer Hookup
Exterior
Parking Features Garage - Two Door, Garage Door Opener
Garage Spaces 3.0
Fence Wrought Iron
Pool Association
Utilities Available Electricity Connected, Sewer Connected
Amenities Available Biking Trails, Hiking Trails, Picnic Area, Playground, Barbecue, Horse Trails, Pool
View Y/N Yes
Water Access Desc Public
View Mountains/Hills
Roof Type Concrete,Tile/Clay
Porch Covered, Patio
Total Parking Spaces 3
Building
Sewer Public Sewer
Water Public
Others
HOA Name River Village
Senior Community No
Acceptable Financing Conventional, FHA, VA, Cash To New Loan
Listing Terms Conventional, FHA, VA, Cash To New Loan
Special Listing Condition Standard
Read Less

Bought with NON LISTED AGENT NON LISTED OFFICE
GET MORE INFORMATION




