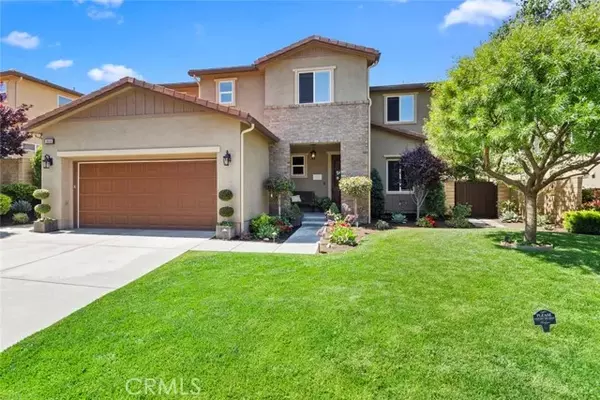For more information regarding the value of a property, please contact us for a free consultation.
19316 Graham Lane Saugus, CA 91350
Want to know what your home might be worth? Contact us for a FREE valuation!

Our team is ready to help you sell your home for the highest possible price ASAP
Key Details
Sold Price $1,170,000
Property Type Condo
Sub Type All Other Attached
Listing Status Sold
Purchase Type For Sale
Square Footage 3,034 sqft
Price per Sqft $385
Subdivision Heatherton (Heath)
MLS Listing ID SR24192219
Sold Date 12/03/24
Bedrooms 5
Full Baths 3
Half Baths 1
HOA Fees $130/mo
Year Built 2014
Property Sub-Type All Other Attached
Property Description
Welcome to this exquisite 5-bedroom, 3.5-bathroom view home in Santa Clarita, encompassing appx. 3,034 sq. ft. of luxurious living space. Built-in 2014, this home has been meticulously redesigned and upgraded, setting a new standard of elegance with unparalleled comfort and sophistication. As you step inside, you are greeted by a formal living room featuring a custom-built fireplace, perfect for cozy evenings. The large family room, equipped with a fireplace and custom cabinetry, offers a warm and inviting space for relaxation and entertainment. The chef's kitchen is a culinary dream, boasting custom cabinets, granite counters, a center island, a breakfast nook, top-of-the-line appliances, a Subzero refrigerator, a pantry, and a wine refrigerator. The separate formal dining room provides the perfect setting for hosting elegant dinners. A downstairs bedroom suite with an adjacent cozy seating area provides a private spot for guests to unwind. Upstairs, you'll find three secondary bedrooms and a primary suite that is a true retreat, with views to wake up to, a soaking tub, an oversized shower, and a large walk-in closet with custom organizers and a make-up desk. A loft/seating area and a dedicated office space for those who work from home ensure privacy and productivity. The outdoors is equally impressive, offering a large covered patio room with a fireplace and a TV, creating an inviting space for year-round outdoor living and the perfect spot to enjoy the view. The beautifully manicured yard is a true oasis and pet-friendly. The home also includes a 2.5-car garage with ampl
Location
State CA
County Los Angeles
Zoning LCRPD6000
Direction La Madrid Dr & Plum Canyon RD
Interior
Interior Features Granite Counters, Living Room Deck Attached, Pantry, Recessed Lighting
Heating Forced Air Unit
Cooling Central Forced Air, Dual
Flooring Carpet, Laminate, Tile
Fireplaces Type FP in Family Room, FP in Living Room, Patio/Outdoors, Gas
Fireplace No
Appliance Dishwasher, Disposal, Microwave, Refrigerator, Solar Panels, Gas Range
Exterior
Parking Features Garage, Garage - Single Door, Garage Door Opener
Garage Spaces 2.0
Pool Community/Common
Utilities Available Cable Available, Cable Connected, Electricity Connected, Natural Gas Connected, Phone Available, Phone Connected, Sewer Connected, Water Connected
Amenities Available Pool
View Y/N Yes
Water Access Desc Public
View Mountains/Hills
Roof Type Tile/Clay
Accessibility None
Porch Covered, Concrete
Building
Story 2
Sewer Public Sewer
Water Public
Level or Stories 2
Others
HOA Name Plum Canyon
Special Listing Condition Standard
Read Less

Bought with Carrie Olstad RE/MAX of Santa Clarita
GET MORE INFORMATION




