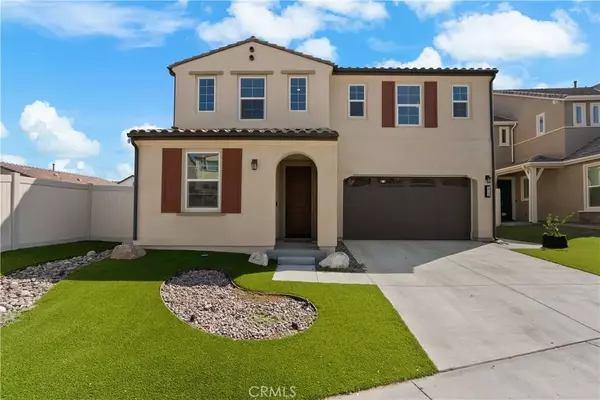For more information regarding the value of a property, please contact us for a free consultation.
18126 Jupiter Lane Saugus, CA 91350
Want to know what your home might be worth? Contact us for a FREE valuation!

Our team is ready to help you sell your home for the highest possible price ASAP
Key Details
Sold Price $925,000
Property Type Single Family Home
Sub Type Detached
Listing Status Sold
Purchase Type For Sale
Square Footage 2,529 sqft
Price per Sqft $365
MLS Listing ID SR24152845
Sold Date 03/14/25
Style Traditional
Bedrooms 4
Full Baths 3
HOA Fees $243/mo
Year Built 2020
Property Sub-Type Detached
Property Description
Skyline is an award-winning planned community. At 18126 Jupiter Lane you will find a beautiful 2,529 square foot home with 3 bedrooms & loft upstairs along with an office downstairs that can be used as a 4th bedroom and a full bathroom downstairs. Open spaces and thoughtful design make it an ideal place to raise a family. Truly an open concept lovers dream, with the dining room and living room seamlessly blending into one another creating a cozy feel within the large spaces. There is also a beautifully designed kitchen along with an abundance of storage and counter space and a fantastic pantry. Up the stairs you will find a loft perfect for a second living space for kids or entertaining in addition to the oversized laundry room, linen closet, 2 good-sized additional bedrooms, a full bathroom and the primary suite with a walk in closet inside the primary bathroom. Turf in the front and backyard for easy maintenance and beauty year round plus a covered patio to relax and enjoy after work. Mountains surround the home offering picturesque views and absolutely stunning sunsets. Welcome home!
Location
State CA
County Los Angeles
Zoning LCA110000*
Direction From Plum Canyon turn onto Heller Circle/Skyline Ranch Rd. At the traffic circle, take the 1st exit onto Skyline Ranch Rd. At the next traffic circle, take the 2nd exit onto Stratus St. Turn left onto Tableau Way then turn right onto Jupiter Lane.
Interior
Interior Features Pantry, Recessed Lighting
Heating Forced Air Unit, Passive Solar
Cooling Central Forced Air
Flooring Wood
Fireplace No
Appliance Dishwasher, Disposal, Dryer, Microwave, Refrigerator, Solar Panels, Washer, Gas Oven
Exterior
Parking Features Garage
Garage Spaces 2.0
Fence Wrought Iron, Vinyl
Pool Community/Common, Association
Utilities Available Electricity Connected, Natural Gas Connected, Sewer Connected
Amenities Available Biking Trails, Call for Rules, Gym/Ex Room, Hiking Trails, Outdoor Cooking Area, Picnic Area, Barbecue, Pool
View Y/N Yes
Water Access Desc Public
View Mountains/Hills
Roof Type Tile/Clay
Porch Covered, Patio
Building
Story 2
Sewer Public Sewer
Water Public
Level or Stories 2
Others
HOA Name Skyline Community Owners
Special Listing Condition Standard
Read Less

Bought with Ozzie Gonzalez OG Realty Group
GET MORE INFORMATION




