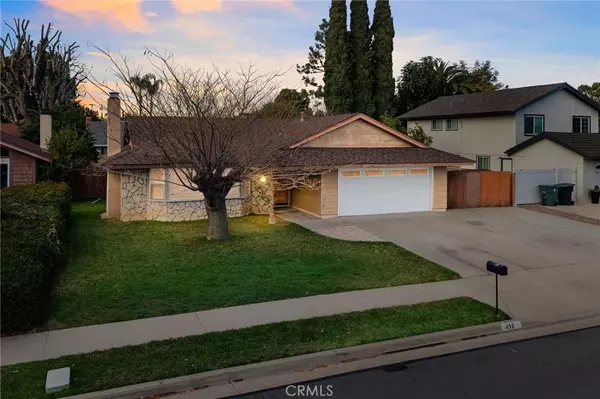For more information regarding the value of a property, please contact us for a free consultation.
419 Wooden Drive Placentia, CA 92870
Want to know what your home might be worth? Contact us for a FREE valuation!

Our team is ready to help you sell your home for the highest possible price ASAP
Key Details
Sold Price $1,115,000
Property Type Single Family Home
Sub Type Detached
Listing Status Sold
Purchase Type For Sale
Square Footage 1,703 sqft
Price per Sqft $654
MLS Listing ID PW25042365
Sold Date 04/07/25
Bedrooms 4
Full Baths 2
Year Built 1973
Property Sub-Type Detached
Property Description
THIS HOME IS A MUST SEE! BEAUTIFUL, SINGLE-STORY home located in a quiet neighborhood in Placentia! This home features a bright and open floor plan with 4 bedrooms, 2 bathrooms with 1,703 square feet of spacious living space. You are welcomed at the entry into the spacious living room that features a large front window for natural lighting, vaulted ceiling, cozy stone fireplace and is adjacent to the formal dining room area. The beautifully designed kitchen features plenty of cabinetry for storage, beautiful countertops, and is adjacent to the family room which makes it great for entertaining. Private Main bedroom suite features LARGE bedroom area with direct access to the backyard patio, beautiful sink vanity and walk-in shower. Additional bedrooms are generously sized with plenty of closet space. Beautiful, hall bathroom with walk-in shower down the hall. Backyard features a blank slate for you to build your ultimate oasis! Backyard features a large concrete patio, spa area, and grassy lawn area. Additional features of the home include 2 car garage with oversized driveway for additional parking. Located in the Award-Winning Placentia-Yorba Linda Unified School District, WALKING DISTANCE to Sierra Vista Elementary. Located close to Craig Regional Park, shopping, restaurants and a short distance to 57 freeway. This home is the one you wont want to miss!
Location
State CA
County Orange
Direction Cross Streets: Placentia Ave and Bastanchury Rd
Interior
Interior Features Pantry
Heating Forced Air Unit
Cooling Central Forced Air, Wall/Window
Flooring Carpet, Tile
Fireplaces Type FP in Living Room
Fireplace No
Appliance Dishwasher, Gas Oven, Gas Stove, Gas Range
Exterior
Parking Features Direct Garage Access, Garage
Garage Spaces 2.0
Fence Wood
View Y/N Yes
Water Access Desc Public
Porch Concrete
Total Parking Spaces 4
Building
Story 1
Sewer Public Sewer
Water Public
Level or Stories 1
Others
Senior Community No
Tax ID 33634142
Acceptable Financing Cash, Cash To New Loan, Conventional
Listing Terms Cash, Cash To New Loan, Conventional
Special Listing Condition Standard
Read Less

Bought with Ajit Dudheker Enstone Investments Inc
GET MORE INFORMATION




