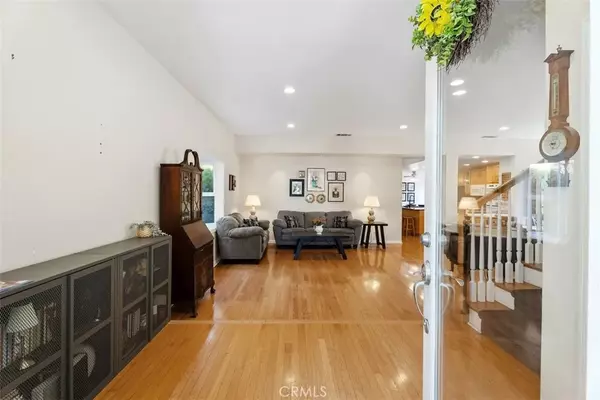For more information regarding the value of a property, please contact us for a free consultation.
8381 Lomond Drive Huntington Beach, CA 92646
Want to know what your home might be worth? Contact us for a FREE valuation!

Our team is ready to help you sell your home for the highest possible price ASAP
Key Details
Sold Price $1,545,000
Property Type Single Family Home
Sub Type Detached
Listing Status Sold
Purchase Type For Sale
Square Footage 2,794 sqft
Price per Sqft $552
MLS Listing ID OC25058637
Sold Date 08/18/25
Style Traditional
Bedrooms 5
Full Baths 3
Year Built 1969
Property Sub-Type Detached
Property Description
Welcome to your dream family beach oasis! Lovingly cared for by the same family for years, this coastal gem offers an impressive 5 bedrooms, 3 bathrooms, and 2,794 square feet of open concept livingperfectly designed for relaxed family living and effortless entertaining. With both upstairs and downstairs primary suites, this flexible floor plan adapts beautifully to multi-generational living or growing families. Step inside and be greeted by a bright and inviting living room with elegant wood floors, perfect for relaxing or entertaining guests. The chefs kitchen is an entertainers dream, featuring a large island, granite countertops, a walk-in pantry, and a cozy breakfast nook. Down the hall, a freshly updated bathroom with a stylish vanity and shower-tub combo serves two cozy bedrooms, one with new carpeting. Make your way to the downstairs primary bedroom with its own private ensuite bathroom with vanity and shower. Step outside to a charming backyard patio, perfect for relaxing or entertaining. The beautiful brick offers a timeless touch and provides ample space for outdoor seating or dining. Featuring two oversized bedrooms upstairs and a versatile floor plan to customize into your own personal retreats, both with access to a private deckperfect for tranquil seating while enjoying the fresh ocean breeze. The upstairs primary suite features an adjoining spacious and open bathroom with walk in shower and vanity. .. With an open layout, expansive bedrooms, and room for the entire family, theres space for everyone to spread out and come together. All this, just a short stro
Location
State CA
County Orange
Direction Cross Streets Newland and Hamilton
Interior
Interior Features Balcony, Granite Counters, Pantry, Recessed Lighting
Heating Forced Air Unit
Cooling Central Forced Air
Flooring Carpet, Tile, Wood
Fireplaces Type FP in Family Room, Gas
Fireplace No
Appliance Microwave, Refrigerator, Double Oven
Laundry Washer Hookup, Gas & Electric Dryer HU
Exterior
Parking Features Garage - Two Door
Garage Spaces 2.0
Utilities Available Cable Connected, Electricity Connected, Phone Connected, Water Connected
View Y/N Yes
Water Access Desc Public
Accessibility None
Porch Brick, Concrete, Patio
Building
Story 2
Sewer Public Sewer
Water Public
Level or Stories 2
Others
Tax ID 14804428
Special Listing Condition Standard
Read Less

Bought with Jody Clegg Compass
GET MORE INFORMATION




