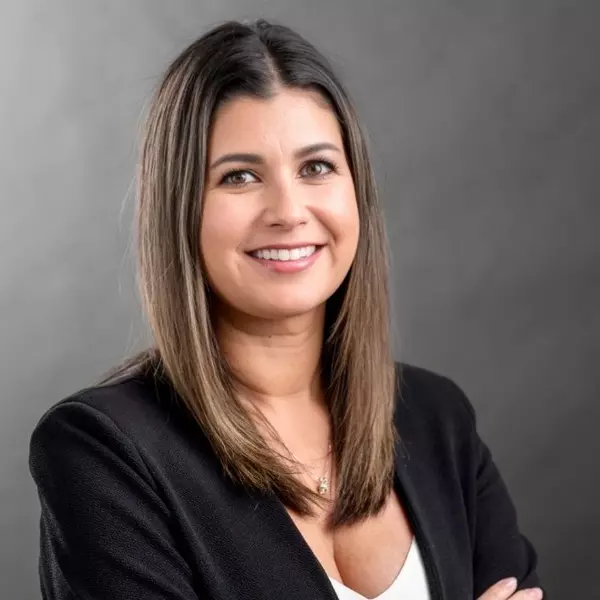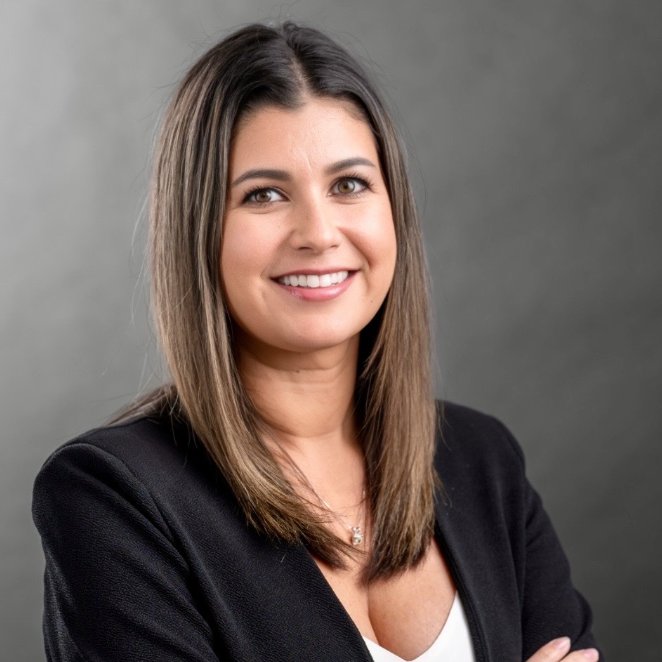For more information regarding the value of a property, please contact us for a free consultation.
79 Alm Bluffs Drive Chico, CA 95928
Want to know what your home might be worth? Contact us for a FREE valuation!

Our team is ready to help you sell your home for the highest possible price ASAP
Key Details
Sold Price $900,000
Property Type Single Family Home
Sub Type Detached
Listing Status Sold
Purchase Type For Sale
Square Footage 3,733 sqft
Price per Sqft $241
MLS Listing ID SN25085839
Sold Date 09/03/25
Style Mediterranean/Spanish
Bedrooms 5
Full Baths 4
Half Baths 1
HOA Fees $100/mo
Year Built 1990
Property Sub-Type Detached
Property Description
Welcome to this truly exceptional custom home nestled on 3 acres above Butte Creek. This 5-bed, 5-bath estate offers 3,733 sq ft of artfully crafted living space that blends seamlessly into its oak forest surroundings. Built in 1990 and thoughtfully updated throughout, this home is a rare combination of design, nature, and comfort. From the moment you arrive, youre greeted by a detached garage featuring an EV charging station and a converted art studio, all perched above the main residence. The exterior is a masterpiece in itself, wrapped in redwood with a pure copper roof and owned solar for modern sustainability. Custom metalwork, Colorado flagstone paths, and a stunning walnut front door set the tone for the craftsmanship throughout the property. Inside, expansive windows and sliding doors draw you into panoramic views of the canyon, Butte Creek, and your private pool & spa. Natural light pours through skylights on both levels, enhancing the open and airy design. The heart of the home is a chefs galley kitchen, fully remodel with custom Sapele wood cabinetry, dual dishwashers, a touchless faucet, 5-burner Zephyr electric stove, and an elegant bar, perfect for entertaining in style. All 5 bedrooms are located upstairs, w/ the primary offering breathtaking views, a spacious closet, and a spa-like bathroom. Enjoy the luxurious walk-in shower, double vanity w/ updated lighting, and heated towel racksevery detail considered for comfort. Additional interior features include a cozy wood-burning fireplace, large indoor laundry room, and split HVAC systems for year-round comfort.
Location
State CA
County Butte
Zoning SR3
Direction Skyway to Spanish Gardens, Right on Alms Bluff Dr (stay right)
Interior
Interior Features Balcony, Beamed Ceilings, Living Room Deck Attached, Sump Pump, Sunken Living Room, Track Lighting, Unfurnished
Heating Forced Air Unit, Humidity Control, Wood Stove
Cooling Central Forced Air, Dual
Fireplaces Type FP in Living Room, Wood Stove Insert
Fireplace No
Appliance Dishwasher, Microwave, Refrigerator, Washer
Laundry Washer Hookup
Exterior
Parking Features Garage
Garage Spaces 2.0
Pool Below Ground, Private
Utilities Available Electricity Available, Propane, Water Available
View Y/N Yes
Water Access Desc Shared Well
View Valley/Canyon, Neighborhood, Trees/Woods
Roof Type Other/Remarks
Porch Stone/Tile
Building
Story 2
Sewer Shared Septic
Water Shared Well
Level or Stories 2
Others
HOA Name Spanish Gardens HOA
HOA Fee Include Sewer,Water
Tax ID 017260167000
Special Listing Condition Standard
Read Less

Bought with Karey Cooper eXp Realty of California, Inc.
GET MORE INFORMATION




