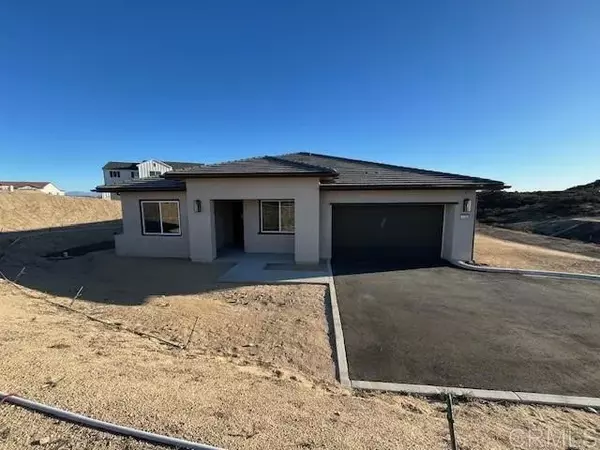For more information regarding the value of a property, please contact us for a free consultation.
1735 FOXBURY GLEN Escondido, CA 92026
Want to know what your home might be worth? Contact us for a FREE valuation!

Our team is ready to help you sell your home for the highest possible price ASAP
Key Details
Sold Price $1,415,780
Property Type Single Family Home
Sub Type Detached
Listing Status Sold
Purchase Type For Sale
Square Footage 2,726 sqft
Price per Sqft $519
MLS Listing ID NDP2309281
Sold Date 09/05/25
Bedrooms 3
Full Baths 3
Half Baths 1
HOA Fees $521/mo
Year Built 2025
Lot Dimensions Appx 1.17 acres
Property Sub-Type Detached
Property Description
VIEWS, VIEWS and Gated Community! A brand new sits on an appx. 1 acre lot with an amazing appx. 11,399 sq. ft. flat pad. This home includes over 2,700sqft, 3 beds, office, 3.5 baths. 2 car garage with storage, and Outdoor living room and just over $120,000 in builder upgrades including but not limited to Kitchen Aid SS appliances, double oven, split color cabinets of painted white and the island is Anew Gray, upgraded quartz countertops w/full height backsplash, electrical upgrades, primary bath counter and tub surround upgrades, brushed nickel fixtures throughout LVP flooring throughout and upgraded carpet in the bedrooms. The home also includes large walk-in closet, walk-in pantry, clean large white tile shower surrounds, Laundry room sink, Home connect features, and much more. Built with solar panels & back-up battery for lease or purchase. Estimated completion is Spring 2025. Please contact the community agent for specifics.
Location
State CA
County San Diego
Zoning Residentia
Direction Please map the corner of Mesa Rock Rd. and Woodland Heights Glen. This is the entry gate. Go through the gate and take the first left into the paved driveway. You will see the sales trailer. We are by appointment so please call to set an appt. 760-859-6605
Interior
Cooling Central Forced Air
Fireplace No
Appliance Dishwasher, Disposal, Microwave, Double Oven, Gas Stove
Exterior
Garage Spaces 2.0
View Y/N Yes
View Mountains/Hills, City Lights
Building
Story 1
Level or Stories 1
Schools
School District Escondido Union High School Dist
Others
HOA Name Mountain House Escondido
HOA Fee Include Other/Remarks
Tax ID 1870911700
Special Listing Condition Standard
Read Less

Bought with Allison James Estates & Homes



