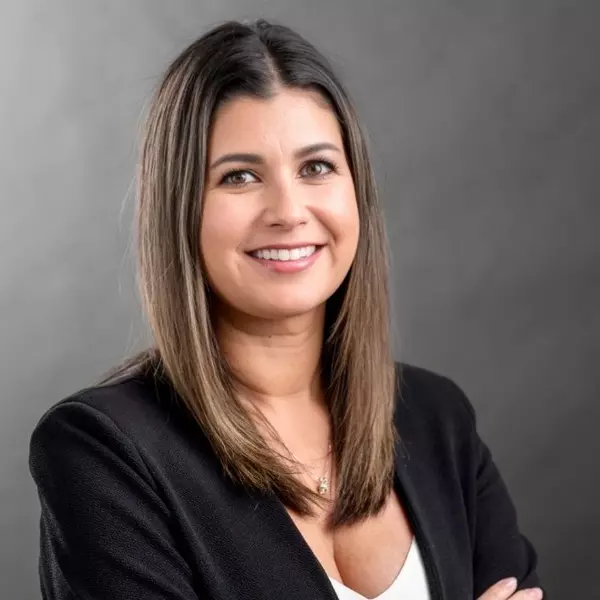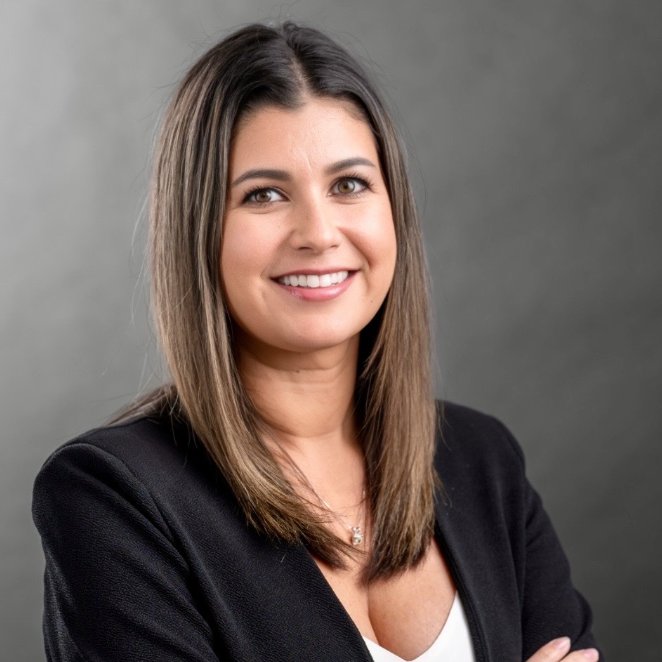For more information regarding the value of a property, please contact us for a free consultation.
512 Fernleaf Avenue #2 Corona Del Mar, CA 92625
Want to know what your home might be worth? Contact us for a FREE valuation!

Our team is ready to help you sell your home for the highest possible price ASAP
Key Details
Sold Price $1,875,000
Property Type Condo
Sub Type All Other Attached
Listing Status Sold
Purchase Type For Sale
Square Footage 1,170 sqft
Price per Sqft $1,602
Subdivision Corona Del Mar South Of Pch (Cdm
MLS Listing ID PW22255145
Sold Date 03/14/23
Style Custom Built
Bedrooms 2
Full Baths 2
Half Baths 1
Year Built 2004
Lot Dimensions 118x30
Property Sub-Type All Other Attached
Property Description
Enjoy the convenience of downtown, small community living from this two bedroom, two and one half bath back unit ideally located on the ocean side of PCH in Corona del Mar. This home features maple hardwood floors, vaulted ceilings and sky lights that give natural light to the great room that spills out onto an expansive covered Loggia (square footage stated does not include this area) with fireplace and Barbeque. On the entry level, is a quaint patio and half bath. Entertain and prepare meals from a well-designed kitchen with custom cabinetry, caramel granite counters, Blanco stainless steel sinks, Grohe fixtures and Viking range. The primary suite on main level features custom window treatments, well organized closets and built-ins and a cozy fireplace. Primary bath offers dual sinks, hydro systems jetted tub and walk-in shower with natural stone countertops and flooring. Upstairs secondary bedroom is ensuite and complete with rooftop deck and outdoor fireplace. Other notable additions include a one car attached garage and a covered carport. Fantastic location in the heart of the CDM Village and close proximity to Goldenrod Bridge, boutique shops, restaurants and beaches.
Location
State CA
County Orange
Direction Corona del Mar village Pacific Coast highway to Fernleaf
Interior
Interior Features Granite Counters, Living Room Balcony, Recessed Lighting, Stone Counters
Heating Forced Air Unit
Cooling Central Forced Air
Flooring Carpet, Wood
Fireplaces Type FP in Primary BR, Bonus Room, See Through
Fireplace No
Appliance Dishwasher, Disposal, Refrigerator, 6 Burner Stove, Convection Oven, Gas Oven, Gas Stove, Barbecue
Exterior
Parking Features Garage, Garage - Single Door, Garage Door Opener
Garage Spaces 1.0
Fence Wood
Utilities Available Cable Available, Phone Available, Sewer Connected
View Y/N Yes
Water Access Desc Public
View Peek-A-Boo
Roof Type Tile/Clay
Accessibility Parking
Porch Covered, Deck
Building
Story 3
Sewer Public Sewer
Water Public
Level or Stories 3
Read Less

Bought with Mark Simon Berkshire Hathaway Homeservice
GET MORE INFORMATION




