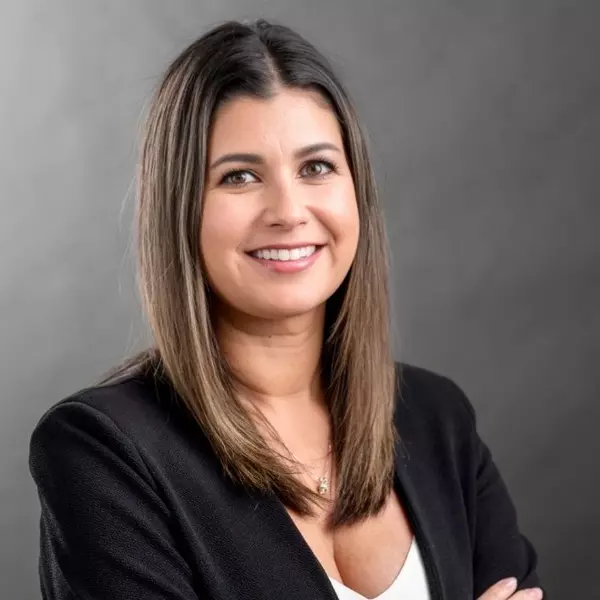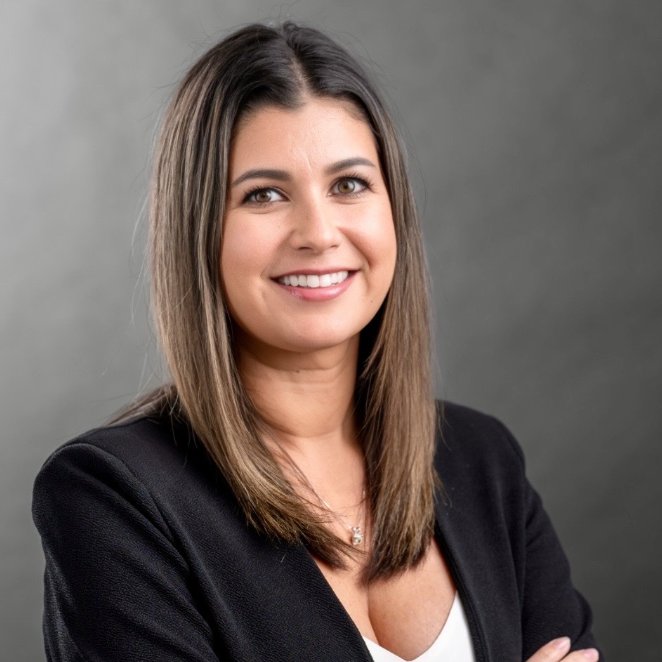For more information regarding the value of a property, please contact us for a free consultation.
22962 Harvest Mill Cr Saugus, CA 91350
Want to know what your home might be worth? Contact us for a FREE valuation!

Our team is ready to help you sell your home for the highest possible price ASAP
Key Details
Sold Price $710,000
Property Type Townhouse
Sub Type Townhome
Listing Status Sold
Purchase Type For Sale
Square Footage 1,490 sqft
Price per Sqft $476
MLS Listing ID SR24229173
Sold Date 01/06/25
Bedrooms 3
Full Baths 3
HOA Fees $234/mo
Year Built 2020
Property Sub-Type Townhome
Property Description
Welcome to this completely customized showpiece. This townhouse is one of a kind in the Concord at River Village. Every room in this unit has been meticulously and beautifully designed with custom features. From the very first step inside of this townhouse, it's obvious this shows like a model home. The custom wood panel wall upon entry beautifully outlines the rest of this designer home. The living room that is open to the kitchen, boast a modern fireplace, wood mantel, customized shelving units. The kitchen has ceiling high cabinets, porcelain countertops and backsplash. The kitchen island has matching waterfall countertops and designer wood panels. In addition to all the designer features, this kitchen also offers the convenience of a pantry and all the appliances necessary. There's a half bath downstairs and attached two car garage with plenty of storage space. Upstairs there are three bedrooms and two full baths. One of the bedrooms has been turned into a custom walk in closet, that can easily turn back into a full bedroom. The primary bedroom has custom wood panel designer wall, modern fireplace, walk in closet and an en-suite with double sinks, shower and bathtub. The guest bedroom also features designer wood panel accent wall, and a walk in closet. There is a loft that's perfect for a home office. Also upstairs guest bath and a laundry room. What makes this home so magnificent besides all the features listed above, is the attention to details. From the luxury vinyl flooring to the modern light fixtures, the dual custom fireplaces, to the custom shutters, floor to ce
Location
State CA
County Los Angeles
Direction Off the !4 freeway Placenta Canyon
Interior
Interior Features Pantry
Cooling Central Forced Air, Energy Star, Gas
Fireplaces Type FP in Family Room, Electric
Fireplace No
Laundry Gas & Electric Dryer HU
Exterior
Garage Spaces 2.0
Pool Community/Common
Amenities Available Biking Trails, Hiking Trails, Outdoor Cooking Area, Pets Permitted, Picnic Area, Barbecue, Pool
View Y/N Yes
Water Access Desc Public
Building
Story 2
Sewer Public Sewer
Water Public
Level or Stories 2
Others
HOA Name First Service Residential
Tax ID 2849032029
Special Listing Condition Standard
Read Less

Bought with Svetlana Yukin Rodeo Realty
GET MORE INFORMATION




