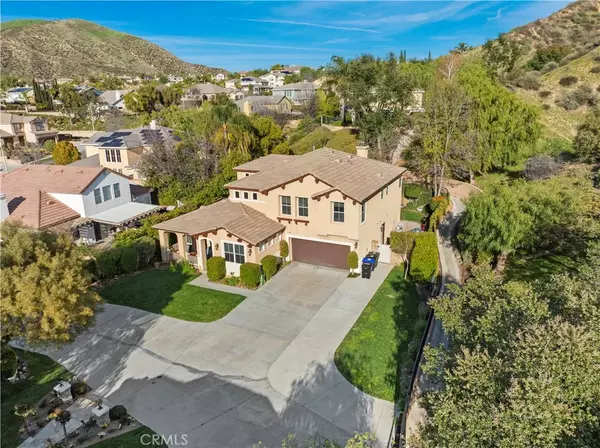For more information regarding the value of a property, please contact us for a free consultation.
22136 Crestline Trail Saugus, CA 91390
Want to know what your home might be worth? Contact us for a FREE valuation!

Our team is ready to help you sell your home for the highest possible price ASAP
Key Details
Sold Price $1,050,000
Property Type Single Family Home
Sub Type Detached
Listing Status Sold
Purchase Type For Sale
Square Footage 3,170 sqft
Price per Sqft $331
Subdivision Timberline (Timbl)
MLS Listing ID SR25066023
Sold Date 07/24/25
Style Traditional
Bedrooms 5
Full Baths 3
HOA Fees $150/mo
Year Built 2000
Property Sub-Type Detached
Property Description
Beautifully Remodeled & Private 5-Bedroom Home in Saugus Desirable Pacific Crest Community. Tucked away on a flag lot, this spacious over 3,100 sq ft home offers the perfect blend of privacy, functionality, and stylewith RV access and an oversized 3-car pull-through garage to top it off! Step into the bright and inviting formal entry that leads you to the formal living room, currently used as a stylish home office, would make a great homework or Home School station with its custom built-in desks, storage, and elegant French doors opening to the front porch. A large downstairs bedroom, also with double-door entry, currently serves as a second office or guest suite, conveniently located next to a full bathroom with an upgraded walk-in shower. The formal dining room also boasts French doors leading to a charming & oversized side yard, ideal for indoor-outdoor entertaining. The heart of the home is an expansive family room with a cozy brick fireplace and mantle, seamlessly opening to a remodeled, eat-in kitchen. Highlights include a large center island, extended cabinetry, a butlers pantry, stainless steel appliances, double ovens, ample storage, and a bright breakfast nook. Head up the grand staircase to find the beautiful primary suite with double walk-in closets and a luxurious ensuite bathroom featuring a huge tiled walk-in shower, oversized soaking tub, and dual vanities. Three more enormous bedrooms share a large full bathroom with double sinks. The private backyard offers a serene escape with a custom-built covered pergola, lush lawn, large side yards, and plenty of room
Location
State CA
County Los Angeles
Zoning SCUR1
Direction Copper hill Dr to hidden hills dr to gold canyon dr to garnet canyon to crestline trail
Interior
Interior Features Copper Plumbing Partial
Heating Forced Air Unit
Cooling Central Forced Air, Dual
Fireplaces Type FP in Family Room
Fireplace No
Appliance Dishwasher, Disposal, Double Oven
Exterior
Parking Features Garage
Garage Spaces 3.0
Amenities Available Playground
View Y/N Yes
Water Access Desc Public
Porch Covered, Patio, Porch
Building
Story 2
Sewer Public Sewer
Water Public
Level or Stories 2
Others
HOA Name Pacific Crest HOA
HOA Fee Include Exterior Bldg Maintenance
Tax ID 3244125001
Special Listing Condition Standard
Read Less

Bought with Michael Green Michael Green Realty & Inv.
GET MORE INFORMATION




