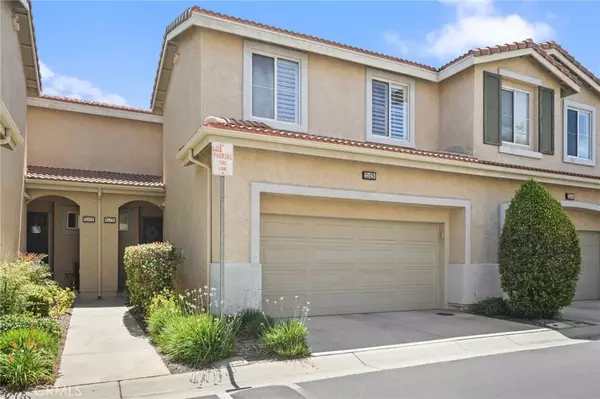For more information regarding the value of a property, please contact us for a free consultation.
25426 Pyramid Peak Drive Saugus, CA 91350
Want to know what your home might be worth? Contact us for a FREE valuation!

Our team is ready to help you sell your home for the highest possible price ASAP
Key Details
Sold Price $650,000
Property Type Townhouse
Sub Type Townhome
Listing Status Sold
Purchase Type For Sale
Square Footage 1,684 sqft
Price per Sqft $385
MLS Listing ID SR25124108
Sold Date 09/09/25
Bedrooms 3
Full Baths 2
Half Baths 1
HOA Fees $355/mo
Year Built 2000
Property Sub-Type Townhome
Property Description
Welcome to 25426 Pyramid Peak Dr, A Stylish and Spacious Townhome in the Heart of Santa Clarita!! Tucked away in a quiet, gated community in Santa Clarita, this beautifully updated 3-bedroom, 2.5-bath with a bonus loft space townhome offers the perfect blend of comfort, style, and convenience. Boasting 1,684 sq ft of thoughtfully designed living space, this contemporary home is filled with natural light and modern upgrades throughout. FIRE SPRINKLERS INSTALLED THROUGHOUT THE HOUSE! Step inside to discover laminate wood flooring that flows seamlessly through the open-concept living areas and bedrooms. The bright and airy living room features built-in wall shelving, a cozy fireplace, plantation shutters, and elegant crown moulding all framed by high ceilings and a skylight that fills the space with warmth and light. The updated kitchen is a chefs delight, showcasing granite countertops, modern fixtures, and included stainless appliances including a newer dishwasher and microwave.The private backyard oasis, complete with a large gazebo perfect for relaxing or entertaining. Upstairs, youll find three spacious bedrooms along with bonus loft space each with ceiling fans and generous closet space including a walk-in closet in the serene primary suite. Both upstairs bathrooms offer granite counters and full bathtubs, while a convenient downstairs half bath adds functionality for guests.Laundry room (washer & dryer included) Attached 2-car garage Recently upgraded HVAC system Recessed lighting and upgraded fixtures throughout Located directly across from Circle J Ranch Park, youll l
Location
State CA
County Los Angeles
Zoning SCUR3
Direction From 14 N take Newhall Ave Exit, Merge left onto Newhall Ave, turn right onto Oak Ridge Dr, Turn right onto lake Lane.
Interior
Heating Forced Air Unit
Cooling Central Forced Air
Fireplaces Type FP in Living Room
Fireplace No
Appliance Dishwasher, Disposal, Refrigerator
Exterior
Garage Spaces 2.0
Pool Community/Common
Amenities Available Pool
View Y/N Yes
Water Access Desc Public
Building
Story 2
Sewer Unknown
Water Public
Level or Stories 2
Others
HOA Name Oak Lane
Tax ID 2836065084
Special Listing Condition Standard
Read Less

Bought with Anaceli Rodriguez Peak Real Estate Inc.
GET MORE INFORMATION




